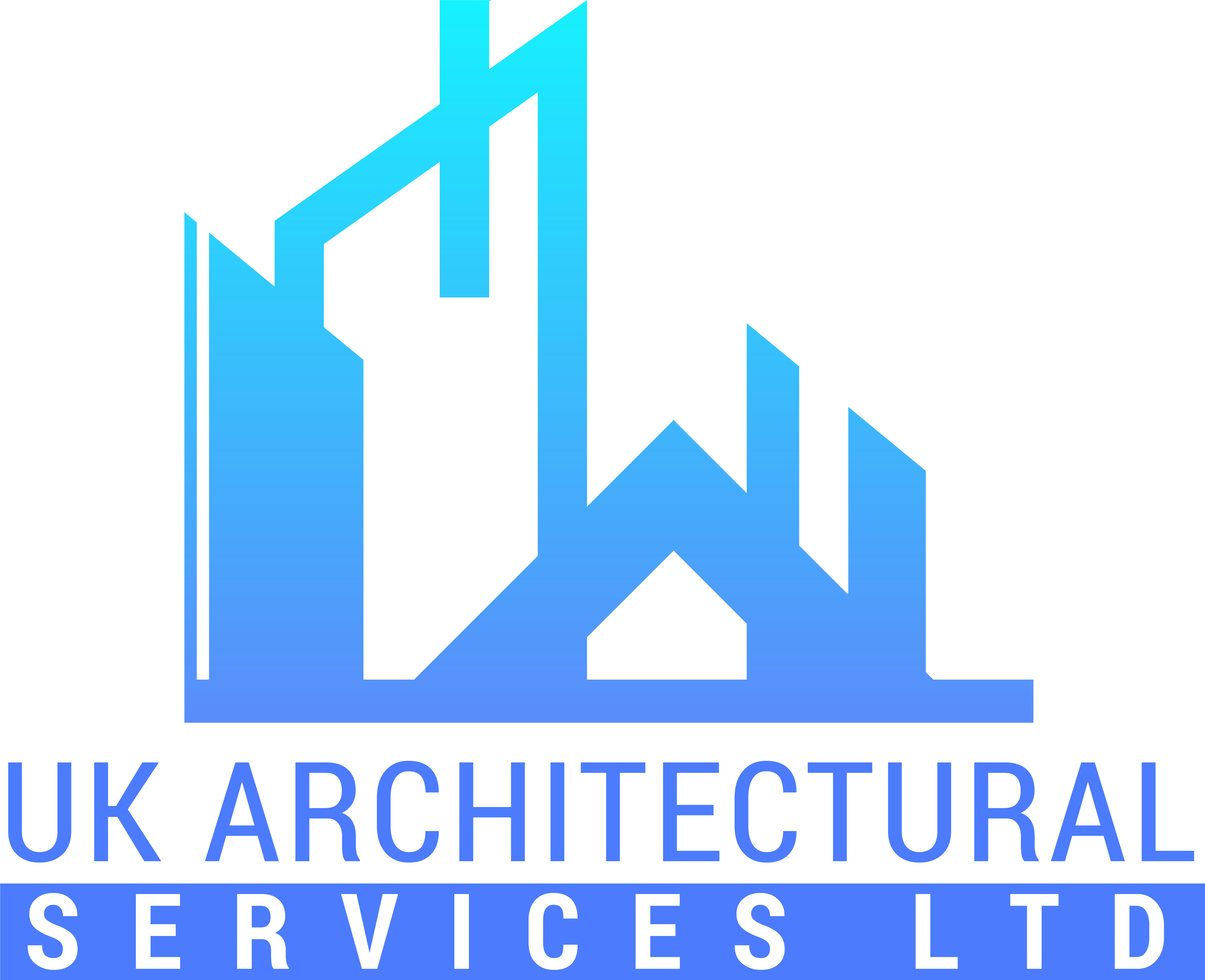HOME EXTENSION
HOUSE EXTENSION
Whether you are planning a domestic extension or renovation we are always at your service with an expert team and outstanding outcomes if you’re looking for any of these Contact us.
REAR EXTENSION
FRONT EXTENSION
SIDE EXTENSION
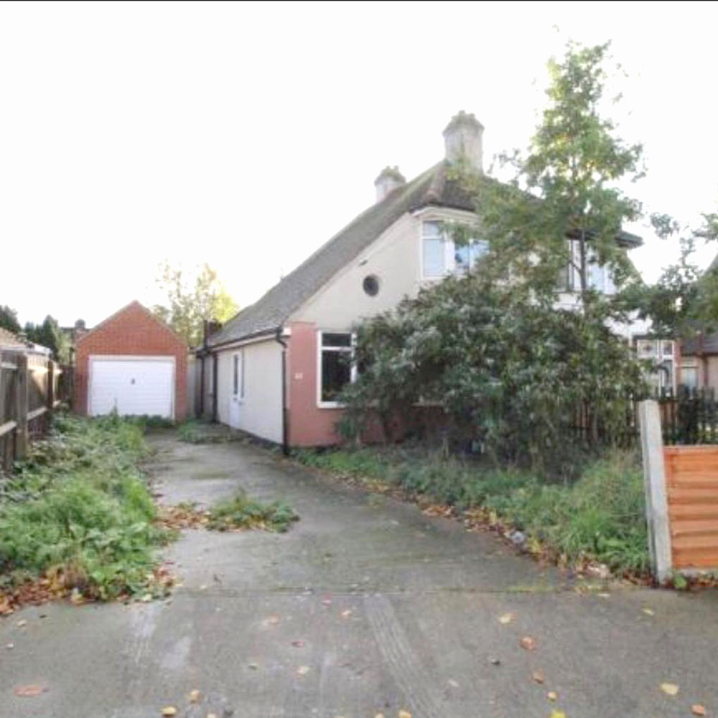
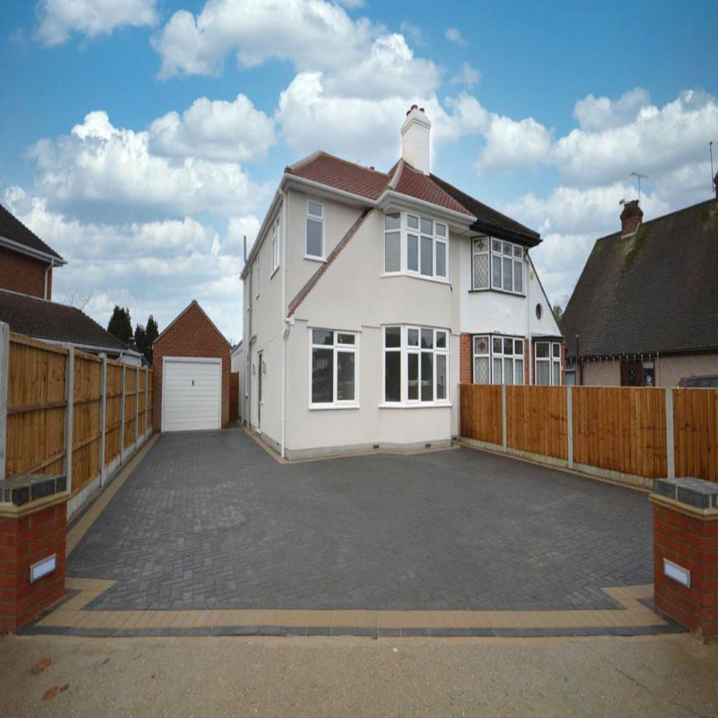
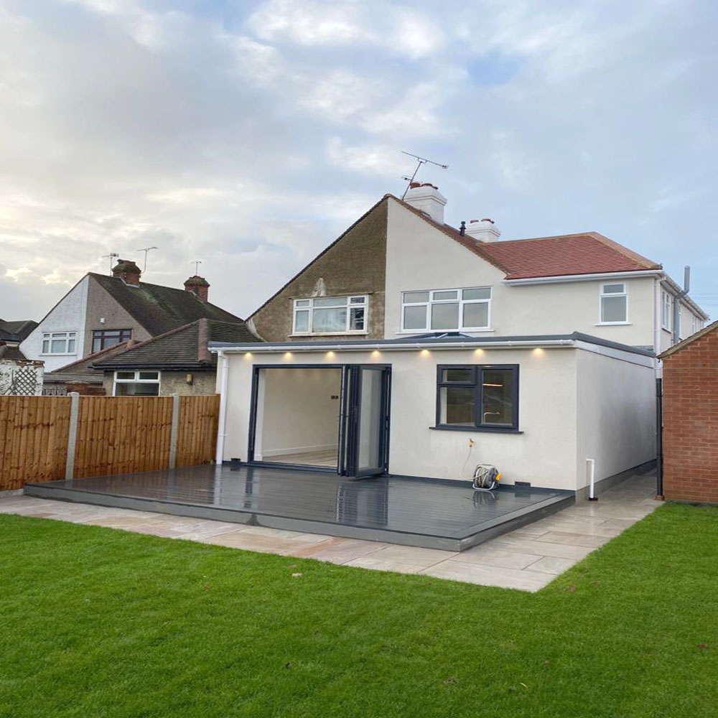
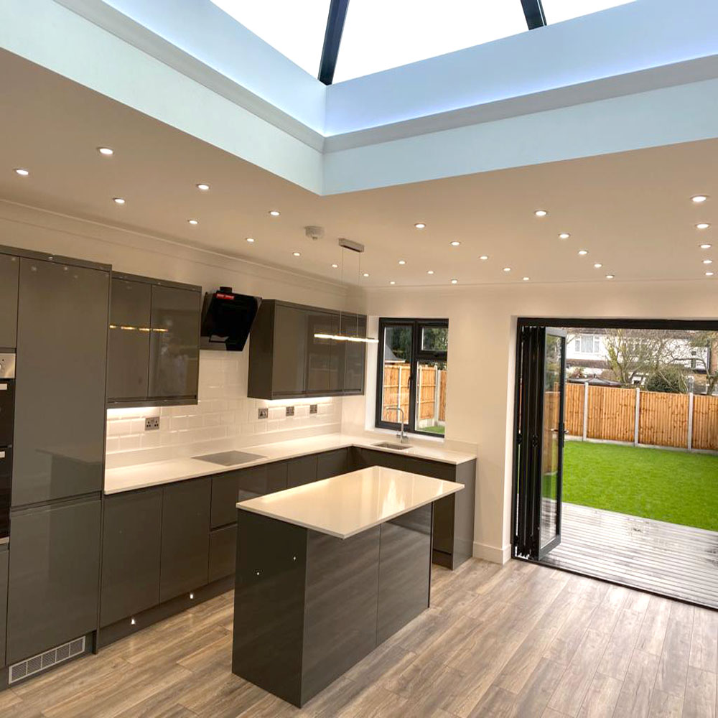
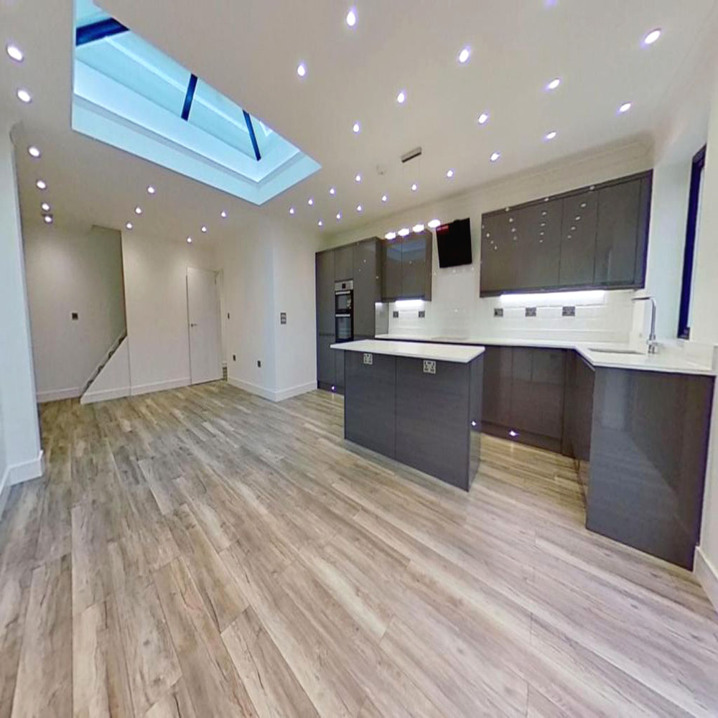
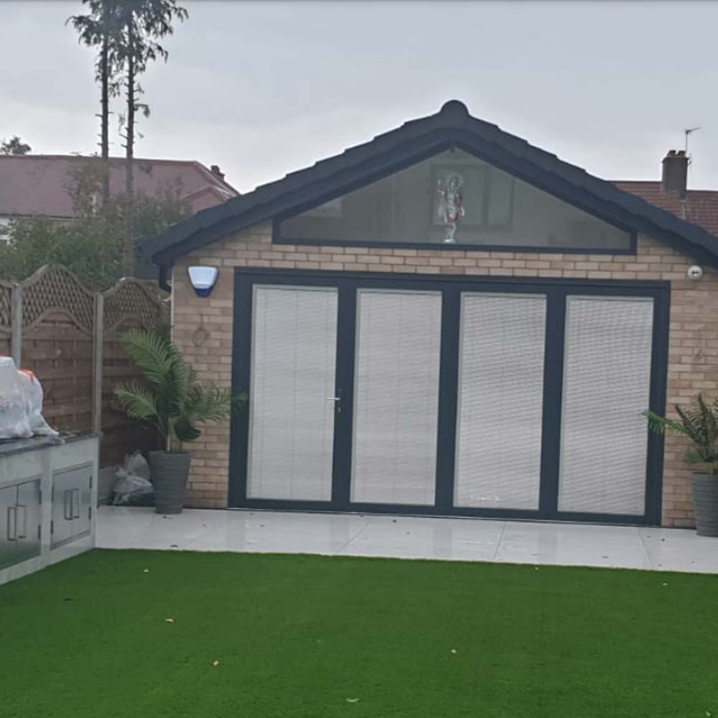
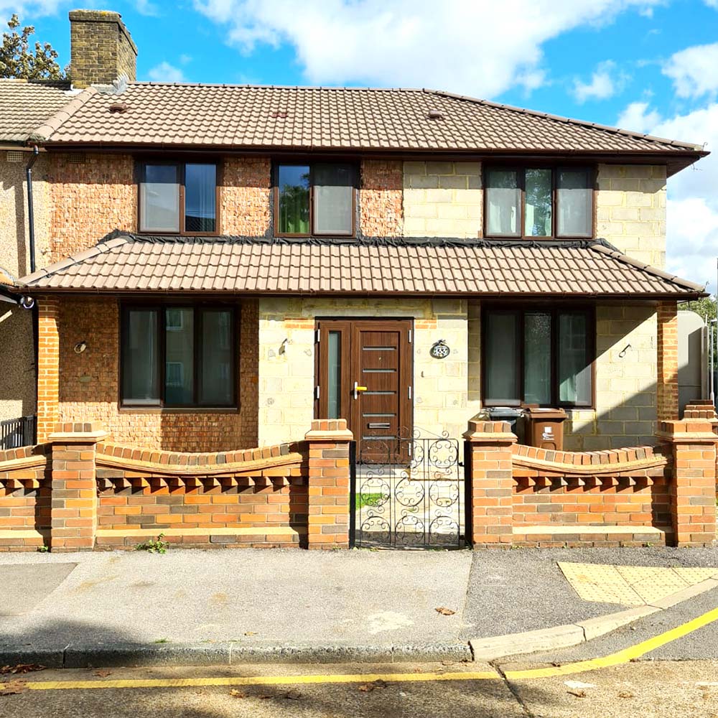

We Worked For
Let’s solve your problem and get the best services.
DRAWING AND DESIGN
We have got a record of Planning permissions and Building control approvals through our architects and in house structural engineers. Planning permission is essential for the construction of New houses or extensions of existing ones. Our design and planning services consist of existing and proposed floor plans, elevations, a section of elevations, block and location plans, detailing and working drawings for contractors through Auto CAD software. All the electronic copies are emailed to the clients.
BUILDING REGULATION
Building regulations ensure that the projects are carried out at acceptable standards so that buildings are moisture-resistant, strongly built and perfectly insulated. Our building regulation package includes the section of elevation and detailing of the working drawings to make it understandable for the builders and contractors.
STRUCTURAL CALCULATIONS
Structural calculations are to ensure the performance of structure during its design life whilst taking into consideration, safety, and aesthetics as per the preferences of the client plus practical and economical bases.
PROJECT MANAGEMENT
With our years of experience and skill, we are experts in our field and give utmost dedication to each project. From planning to executing and everything in between is monitored and managed in the hands of experts.
Architectural
Best Architectural Services Near You.
Extensions
Side Extensions, Homes Extensions & More
Loft Conversion
Contact Us For The Best and Reliable Service.
